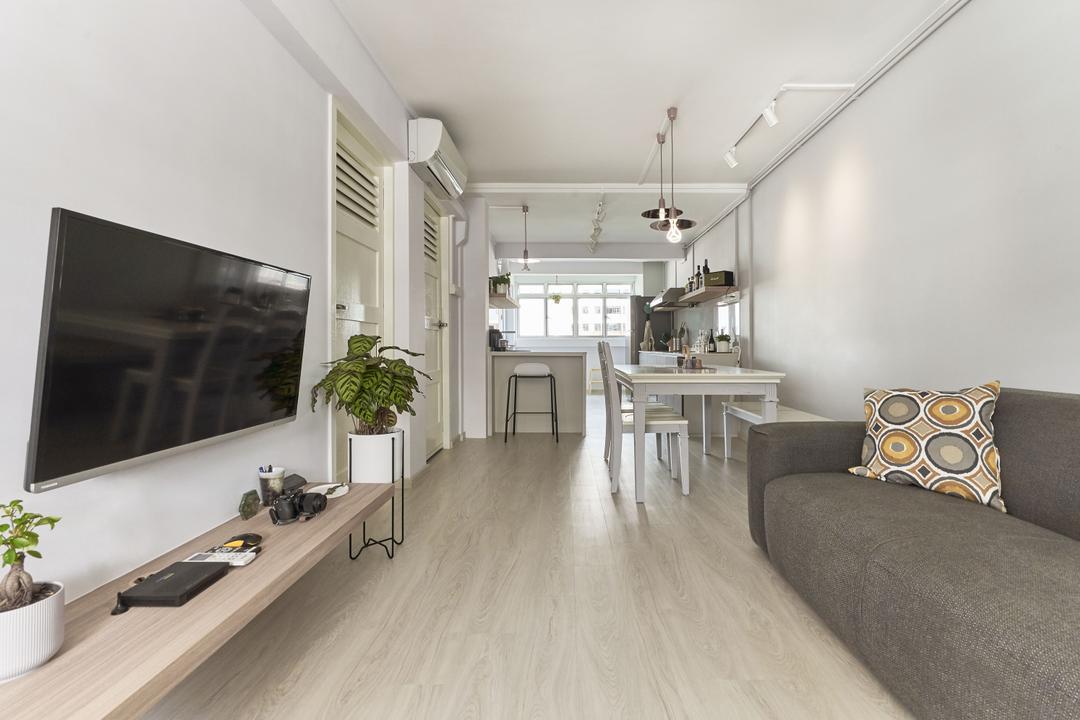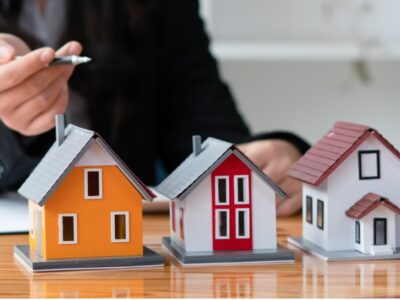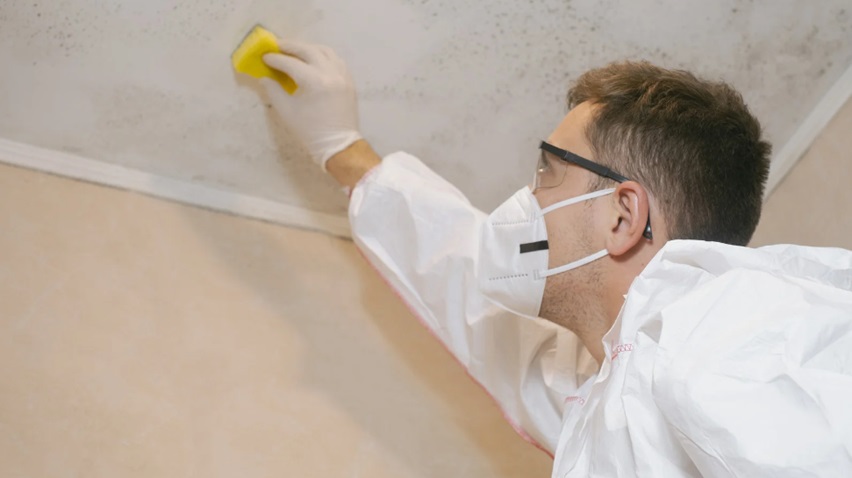Currently, if you reside in a 3-room BTO condo, it is likely quite modest. And if you have no intentions to purchase a new home soon, you might want to make changes to your current residence, necessitating tiny HDB room ideas.
If you wish to modify your 3-room BTO design, continue reading…
Reduce the Partitions
Too many partitions will make a 3-room BTO appear and feel confined. Consequently, you can create space by eradicating some of them. For instance, partitions are only permitted in bedrooms and restrooms. If you combine the living room, dining room, and kitchen, your home will appear larger than it actually is. If you believe partitions are necessary, consider glass doors or windows.
If you wish to implement this concept, it would be preferable first to sketch the room’s layout so that you can visualise it. But are you aware that creating the blueprint on paper is such a lame idea? Because modern 3D interior design visualisation offers you a clearer picture of the interior design you desire, it has become increasingly popular. With 3D interior visualisation, you can save more time and money, and interior designers can plan their projects more precisely.
Enhance the Space
We cannot deny that residing in a 3-room BTO flat restricts our space. As a result, we must prioritise which furniture must be placed inside, as placing useless furniture would be a waste of space. However, recall that you have wall space as well as floor space! Put your books, photographs, and small ornaments on shelves that float. Additionally, you can add wall hangers to store your clothing and accessories. Or, create wall niches and place small lamps, diffusers, or any other objects in them.
You can also choose a wardrobe or bed with compartments at the bottom or tables with concealed cabinets underneath to conceal your small belongings and prevent your space from appearing cluttered.
Utilise Mirrors and Glass
Including mirrors and glass can be one of the finest interior design ideas for a 3-room BTO flat renovation. These materials enable the viewer’s eyes to travel further, creating the illusion of free space and adding a refined aesthetic. For instance, glass doors can serve as kitchen partitions. In addition, you can create the illusion of a larger space by situating large mirrors. The light will reflect off the surfaces and around the home, making the interior brighter and airier. However, due to the fragility of mirrors and glass, you must exercise caution.
Add Wood Components
You can choose wood if you desire a sense of cosiness in your living space. It is a highly adaptable element that always complements interior design. Numerous furnishings, including tables, wardrobes, beds, and chairs, are made of timber. A wooden floor is another popular choice when you want to increase the size of your living area while also adding warmth.
In addition, you can increase the sophistication of your 3-room BTO condo by employing a muted colour scheme. You could, for instance, style your interior with wooden furnishings and some streamlined and dark accents.
Bring the Green Indoors
Your 3-room BTO HDB flat can be enlivened by natural elements. You need not transport large trees inside. Small plants are sufficient. They can be placed in corners, on bookcases, and hung on walls and windows. You can choose artificial plants if you believe you do not have the time to care for them. You do not need to hydrate them, but they still give your home a pleasant scent.





Comments